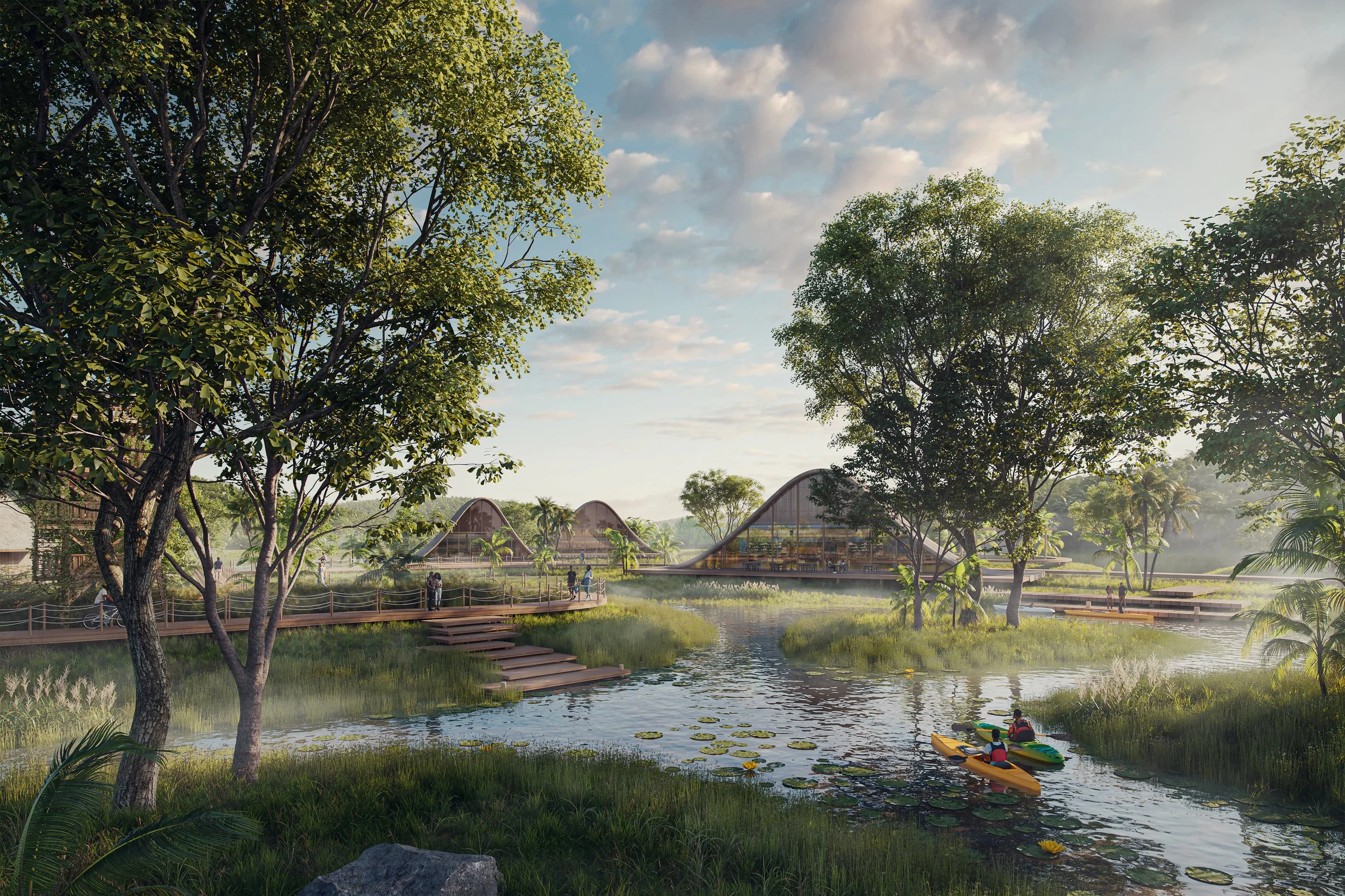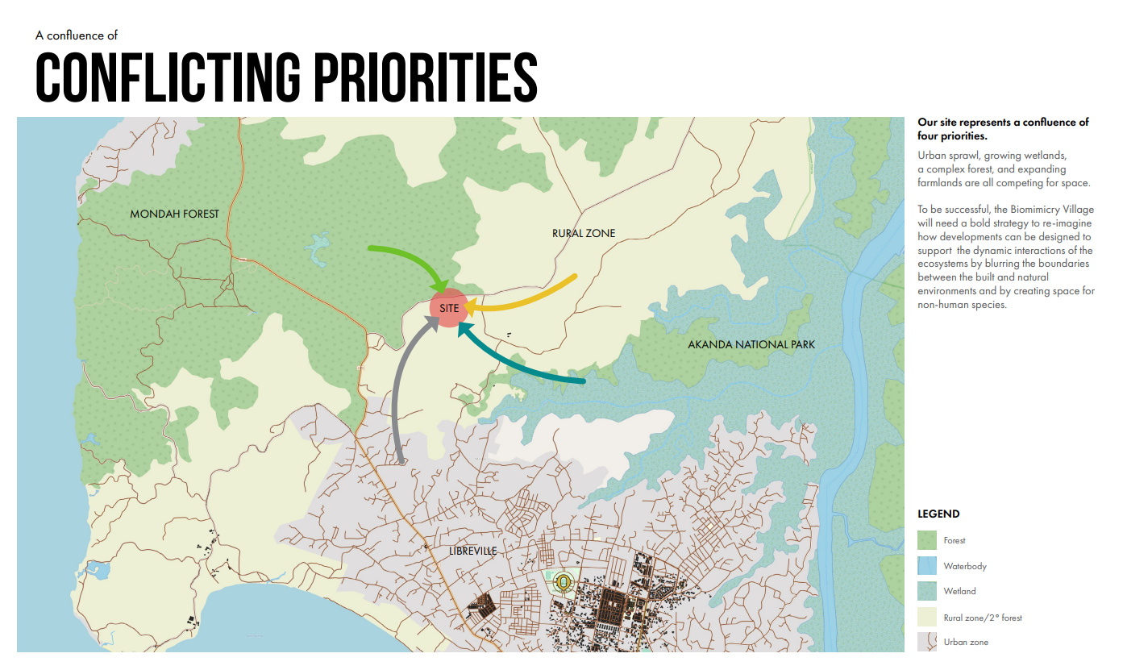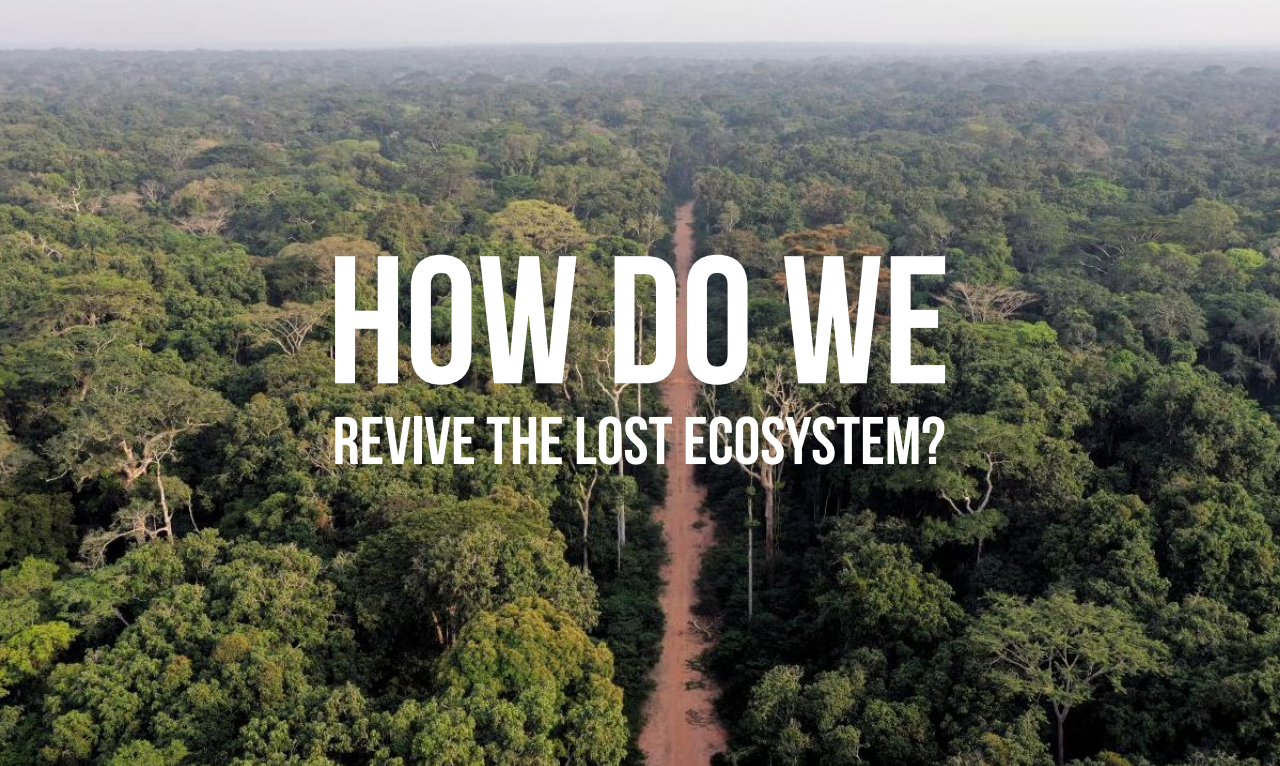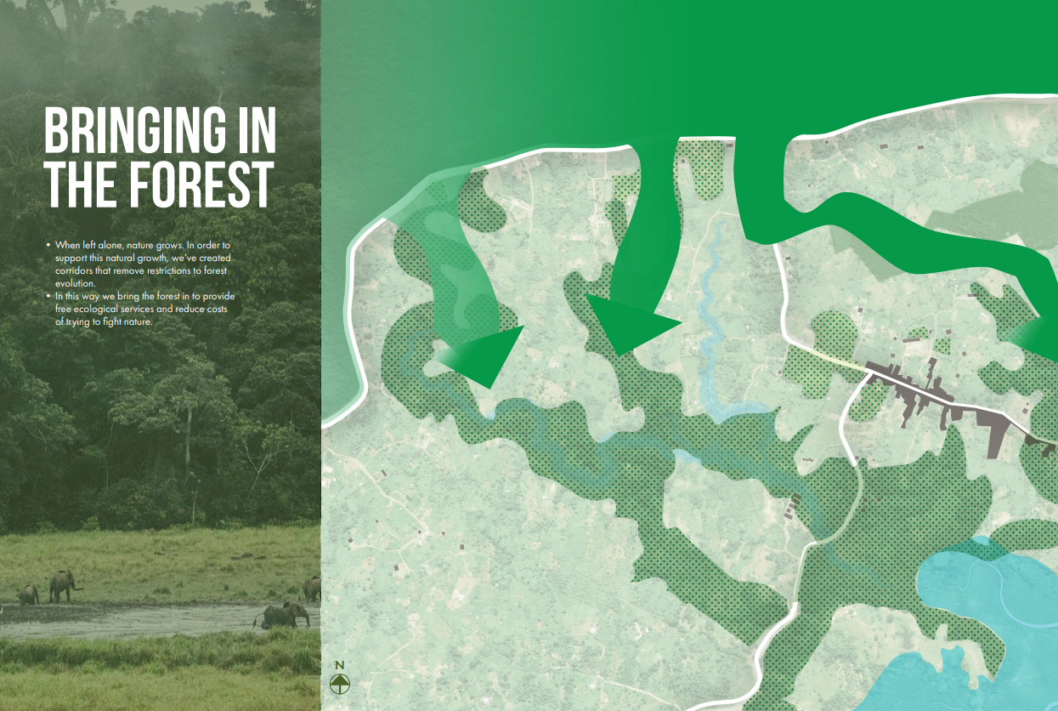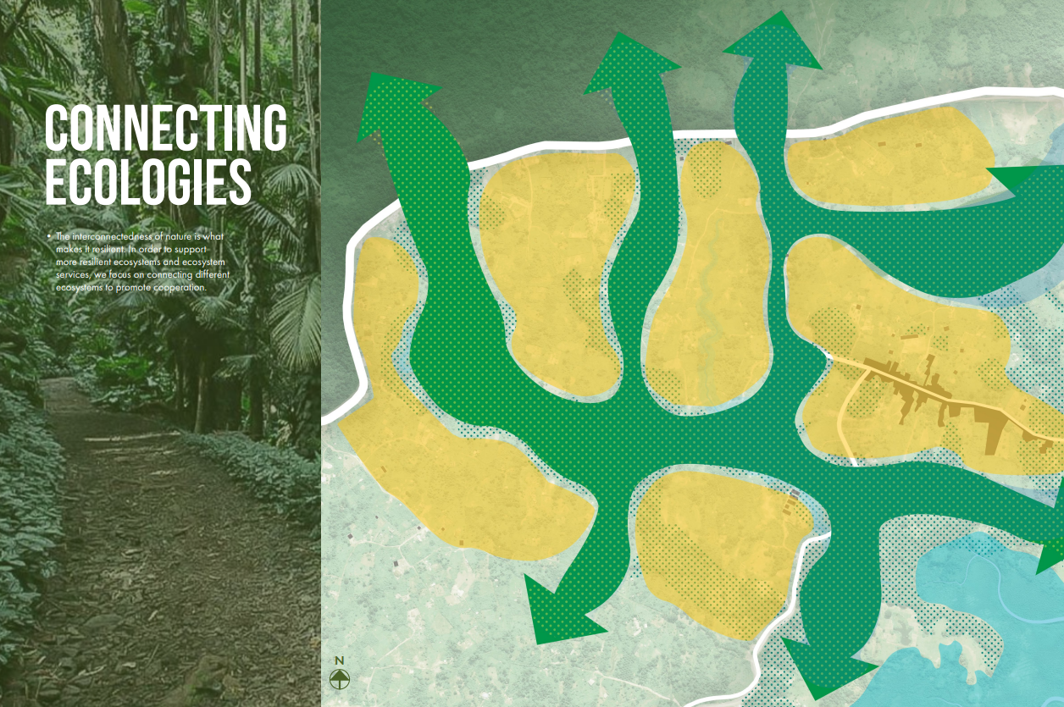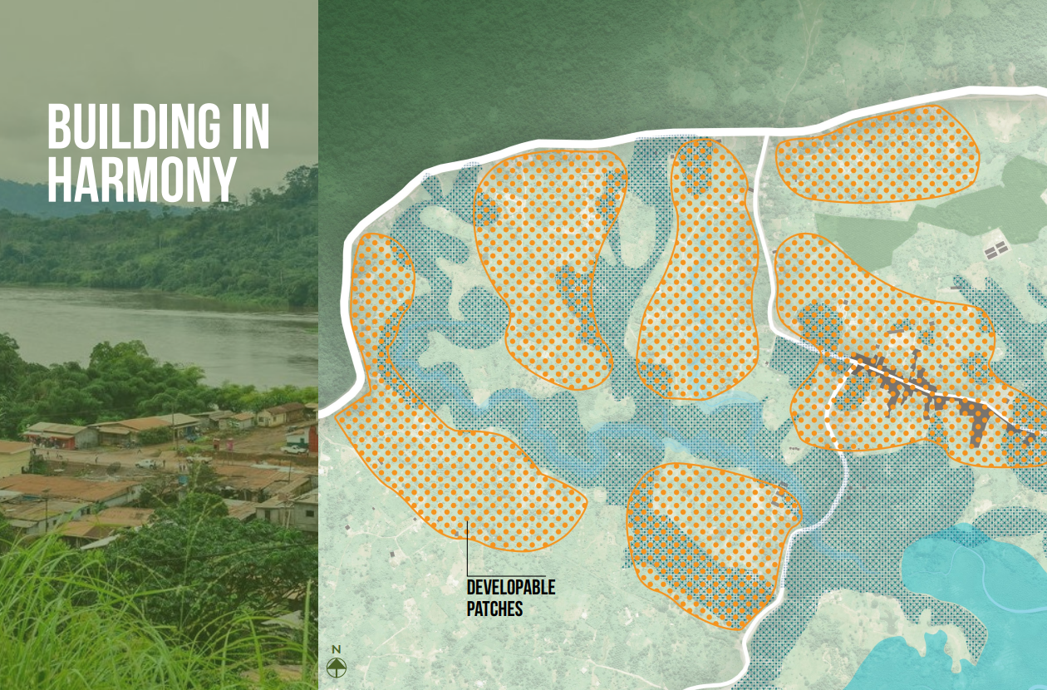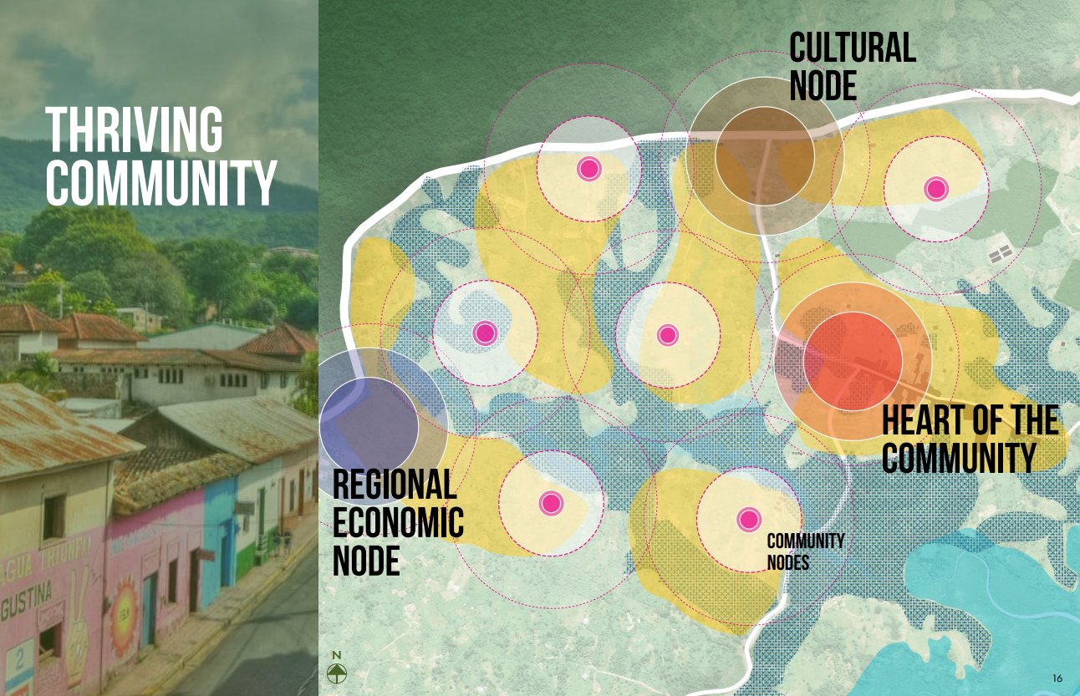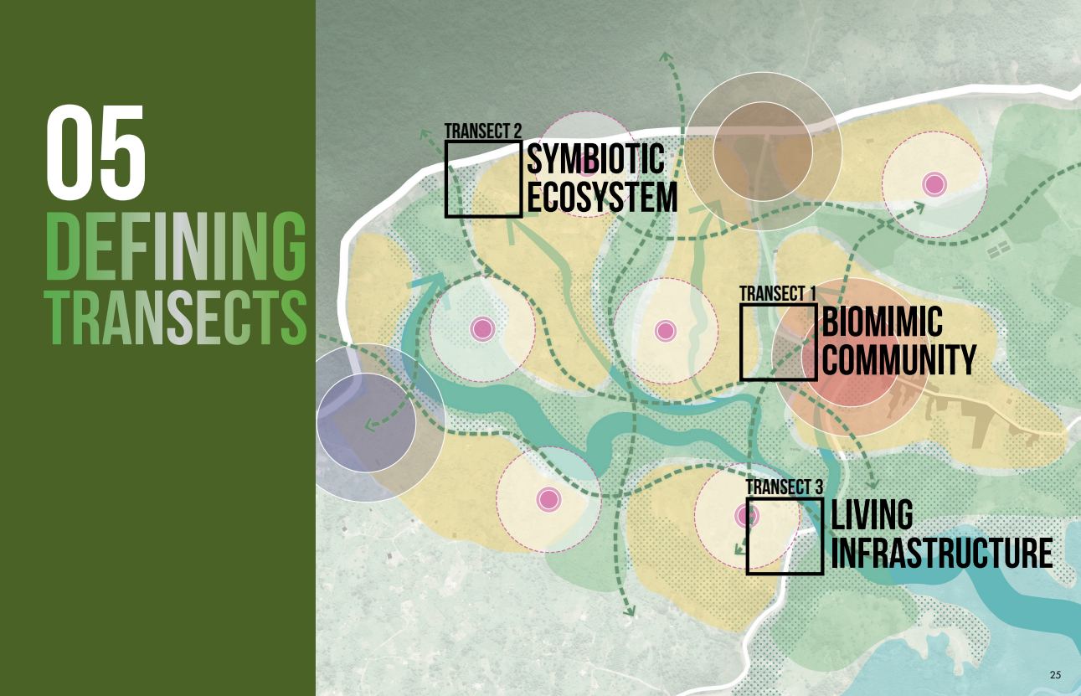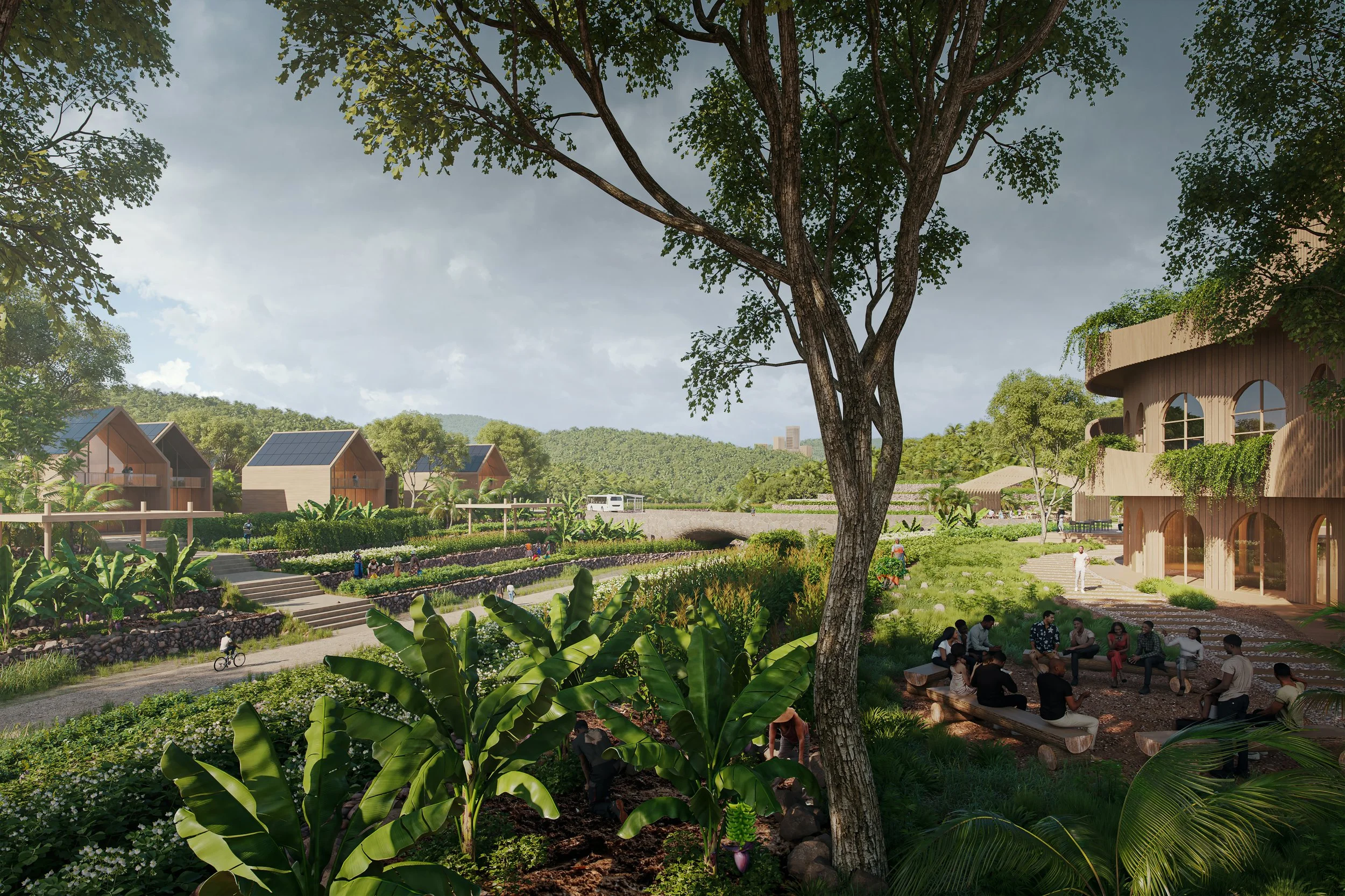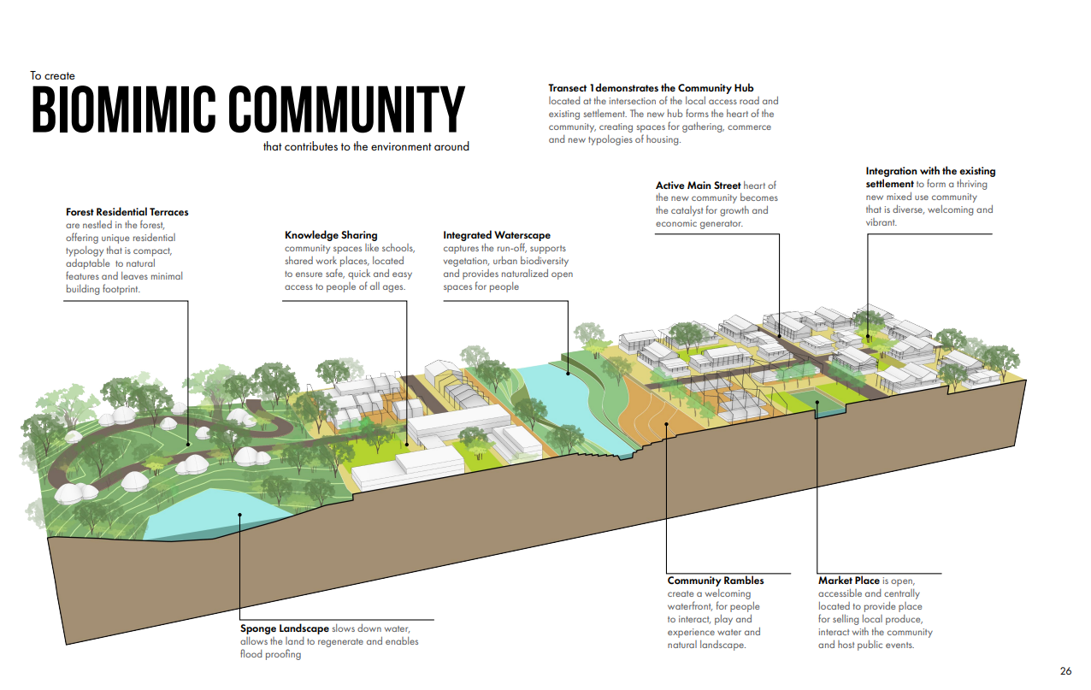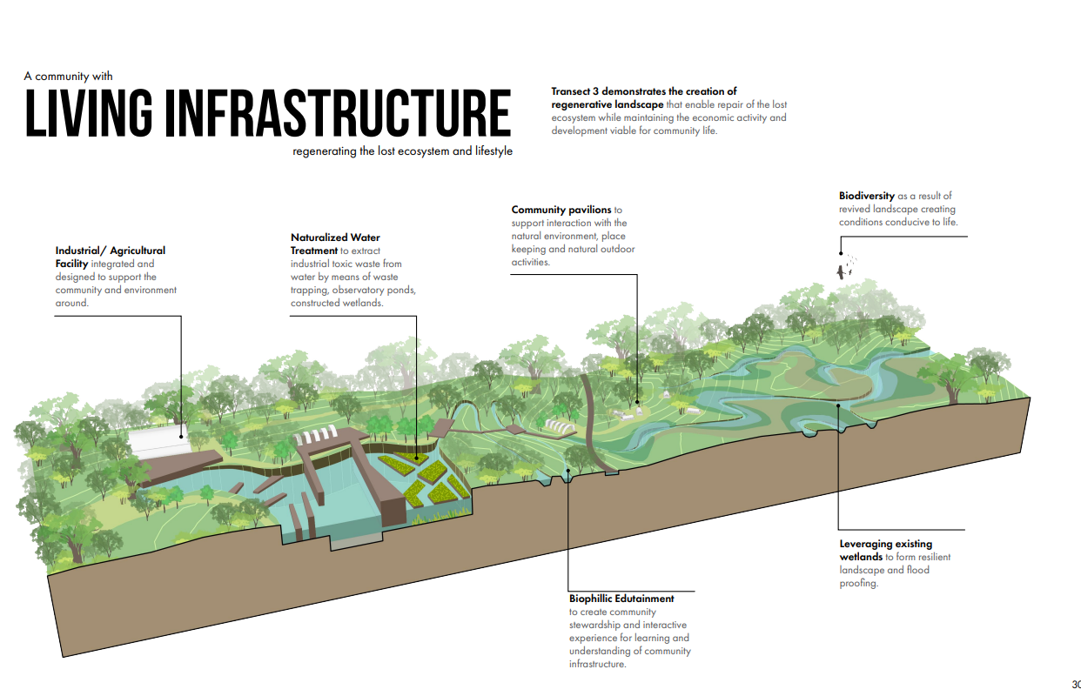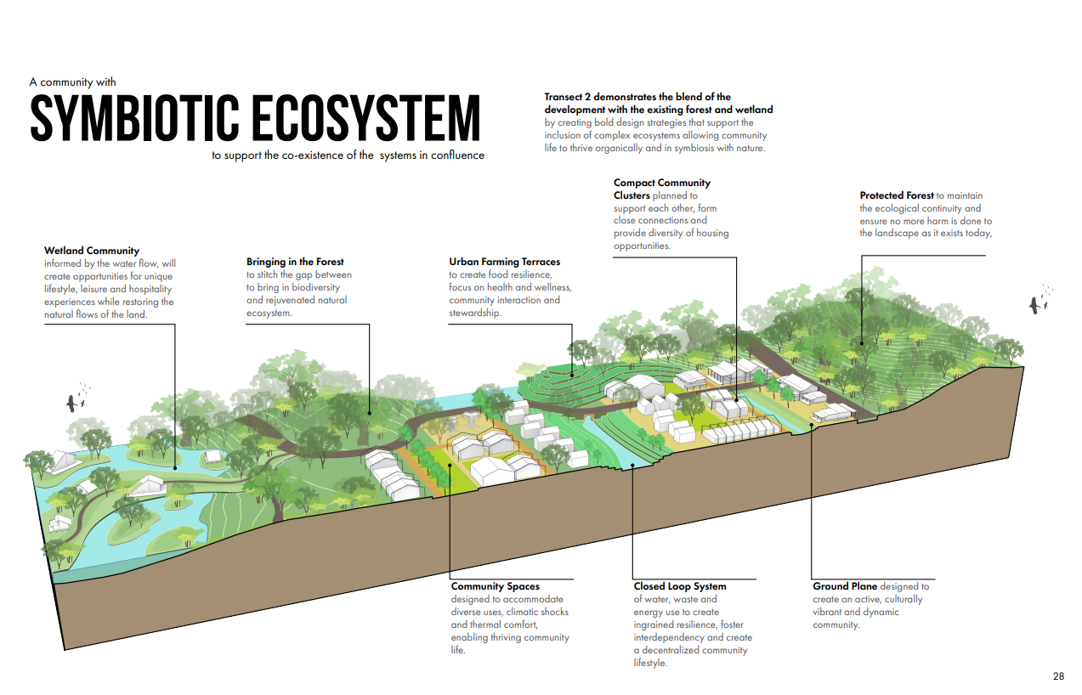Gabon Biomimicry Village Vision Plan
Location: Gabon
Size: 77 ha
Service: Regenerative Masterplan Vision
Team: B+H Architects
Status: Completde 2022
This site in Gabon sits at the intersection of four different ecosystems: urban, forest, wetland, and agriculture. The defining challenge of the development was to design it in such a way that these four disparate land uses can work together, and thrive, in harmony.
Our overarching goal in adopting a biomimetic framework was to position ourselves as a contributing species, moving far beyond just “doing less harm”. We approached the site strategically by incorporating low-lying areas that can manage surface water effectively. This allowed the forest to reintegrate into the site and encouraged a softer blend with the rainforest. It also created a thriving commercial hub, which activates the community and creates a gateway from more dense surrounding developments to highlight the transformative effect of nature-based economies and designs.
