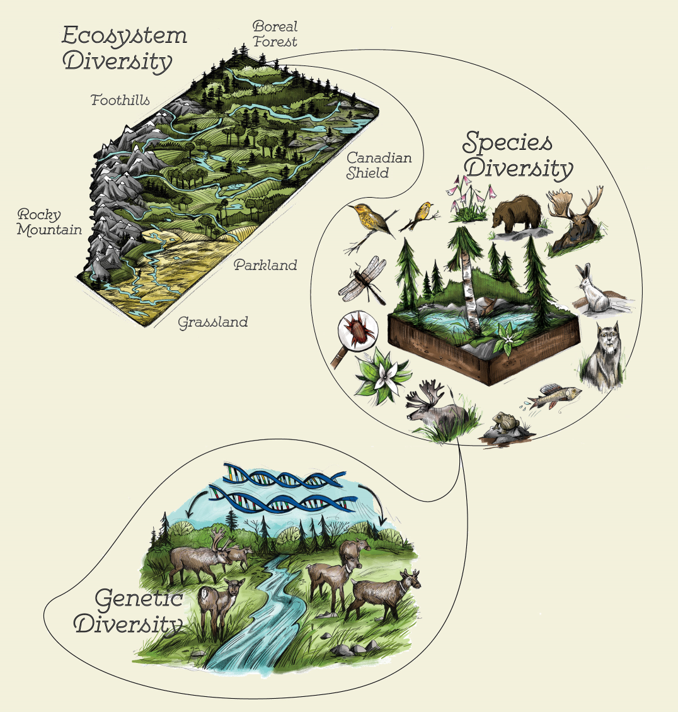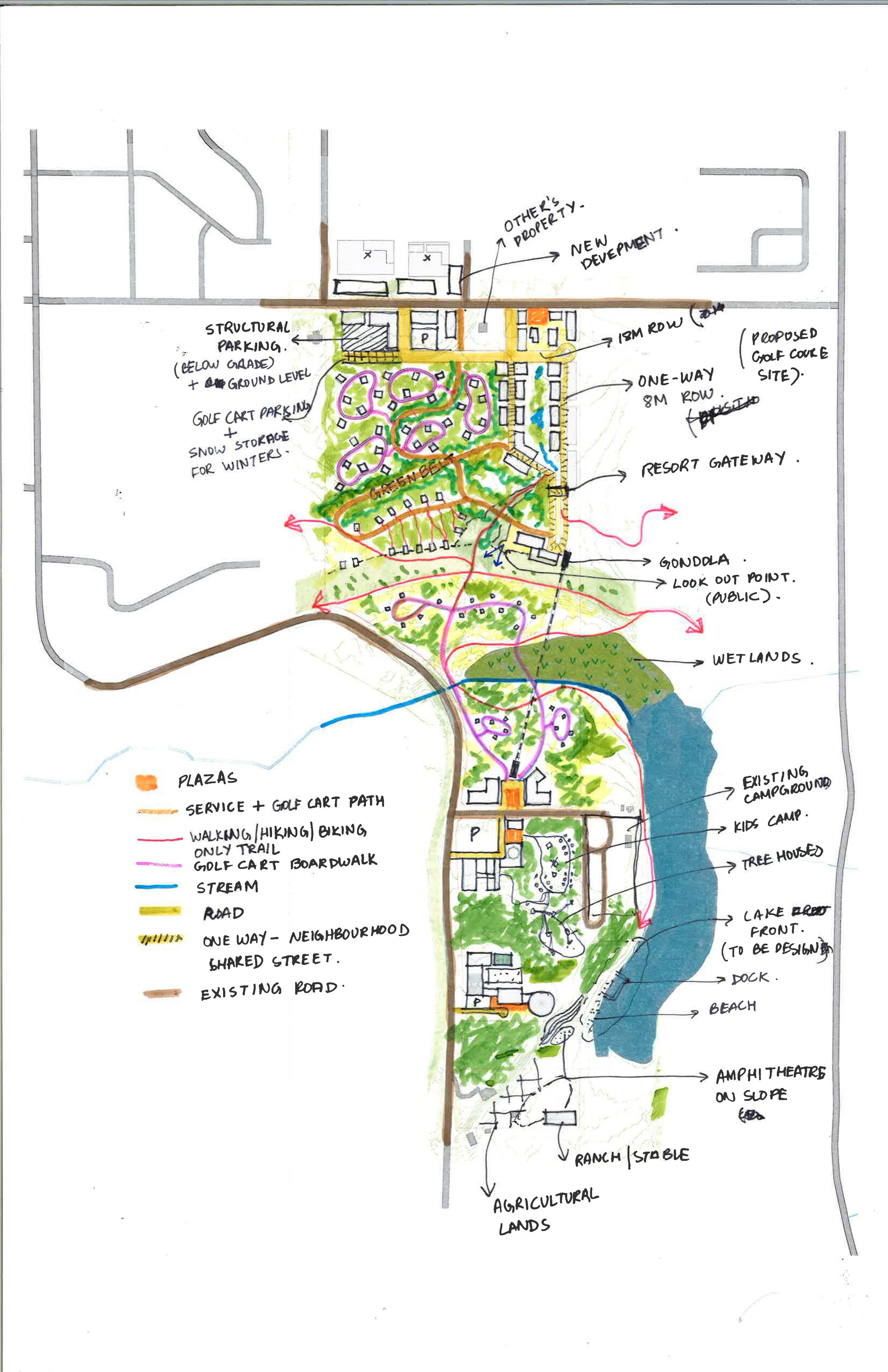BIOMIMICRY FRONTIERS & REVELSTOKE
Background
Partnering with B+H Architects, Biomimicry Frontiers worked on a 200-ha land-use plan in Revelstoke, B.C. to increase resiliency. Renowned as one of Eastern BC’s most popular ski destinations, Revelstoke is surrounded by remarkable natural beauty and a pristine environment. As a result, the development at Revelstoke required a strong focus on environmental issues and long-term resilient design solutions that were sustainable and fully-integrated with the local ecology, cultural heritage and community spirit.
To accomplish an effective resiliency strategy, Biomimicry Frontiers learned the ecological assets and the trajectory of the place through a “Living Story” site assessment. We also utilized our ecological knowledge to strategically integrate into the existing greenland and leveraged ecological assets to offset potential engineering infrastructure.
In this project, we applied biomimicry by learning from nature's forms, processes and systems in terms of how it responds to environmental change. Natural systems are much more efficient at working with environmental flows and thus, offer a model and mentor for how our designs could become more resilient and adaptive.
The Goal
A resilient design is one that can adapt to change. Compared to our built environment, which is difficult to modify once constructed, nature is more dynamic and already has built-in strategies to adapt to change.
Nature is also already doing a lot of the heavy lifting in terms of providing our basic needs. Natural systems treat water, clean the air, produce soil and food, sequester carbon and dissipate energy and storm events. The Revelstoke project aimed to leave these services to do what they do best and learn to build with them. The resiliency goals included the following:
Enhance the capacity of neighborhoods to prepare for and recover from shock events
Integrate resilience into the development and land use planning processes
Synthesize and scale up efforts to advance a system of green and blue infrastructure
Promote a sustainable and resilient energy and food production system
Create a site-wide mobility action plan through the synthesis of ongoing mobility City initiatives and priorities, and identification of resilience gaps
Integrate climate resilience into planning strategy
Position the development site as a regional leader on resilience and sustainable design approaches.
A “living story” site assessment
The first phase of our process was to understand the land and what it wants to do. Instead of using energy to force the land to do something, we learned through our site assessment the natural trajectory of that social and ecological system and the existing free resources that we could leverage to improve the efficiency and sustainability of our design. This way, we could propose conservation and design strategies that become a part of that trajectory and dramatically reduce the amount of energy required to build and maintain that habitat.
Future of Revelstoke
Our proposal included the following suggestions to ensure a resilient future for the Revelstoke community:
Innovative agriculture | Create food and water provisions where it makes most ecological and geological sense - this could include food forests, permaculture and innovative greenhouses
Sustainable homes | Building with the existing natural systems to create human habitats
Ecological Engineering & Regenerative Design | Leveraging the existing natural ecosystems to provide human needs and services
Innovative Campgrounds | Leveraging the existing assets to build sustainable economies
Innovative solutions that focus on well-being | Leveraging the existing natural ecosystem to create healing spaces




