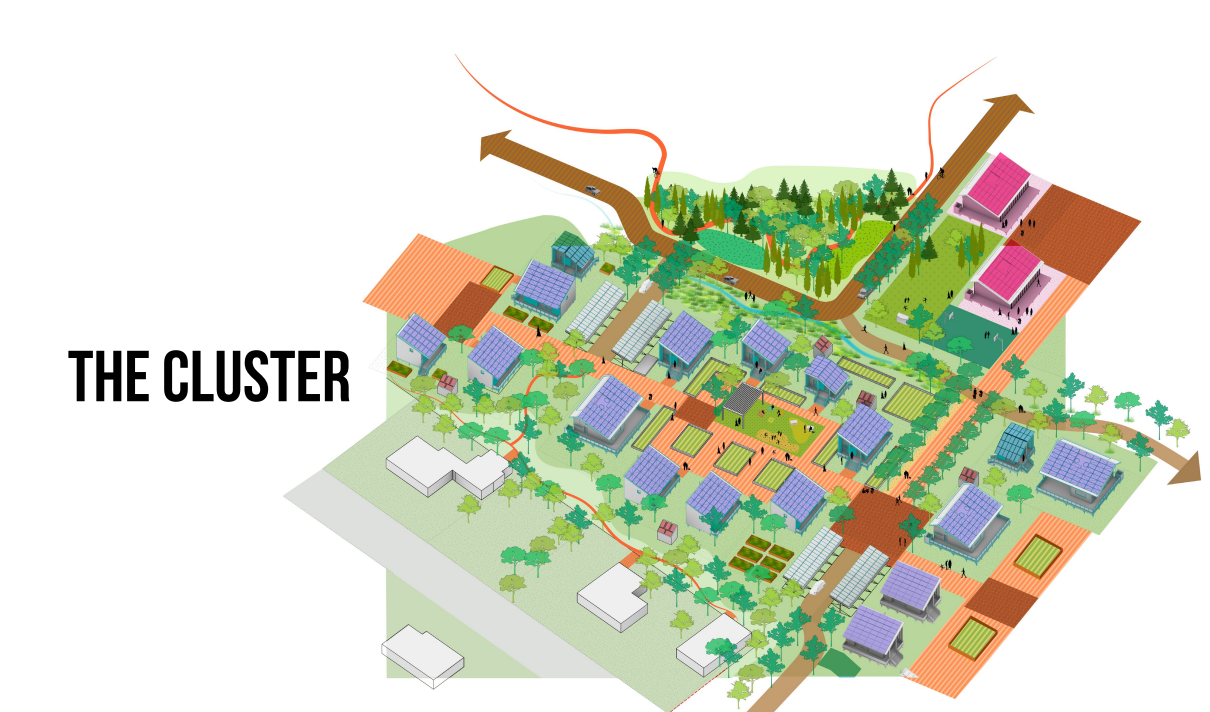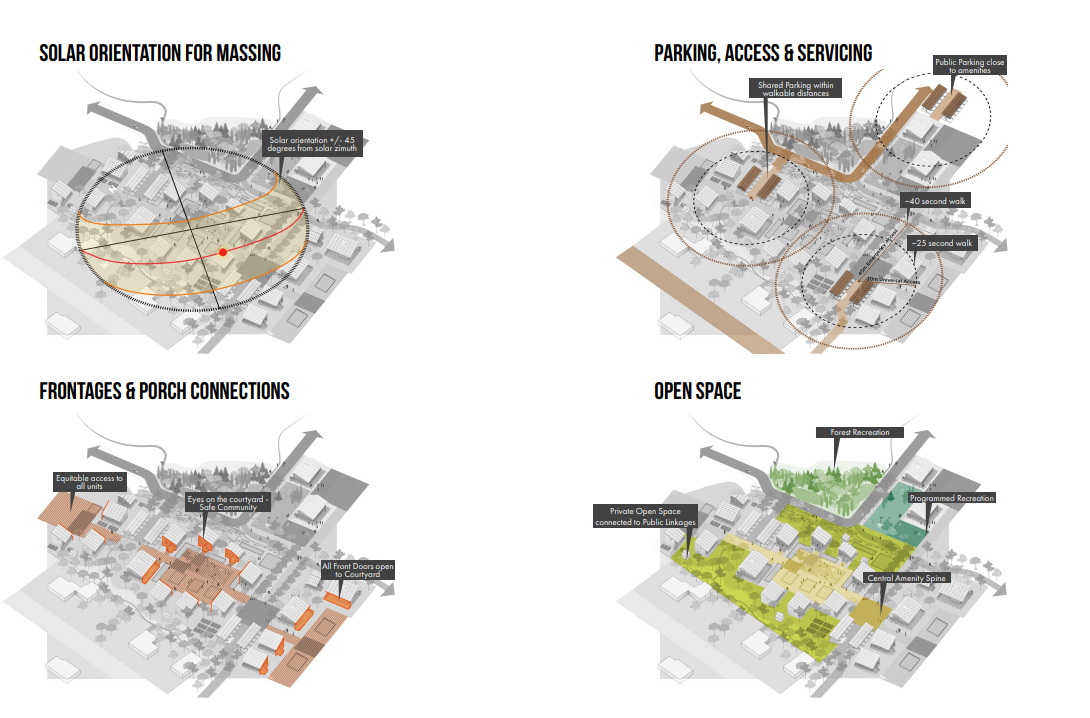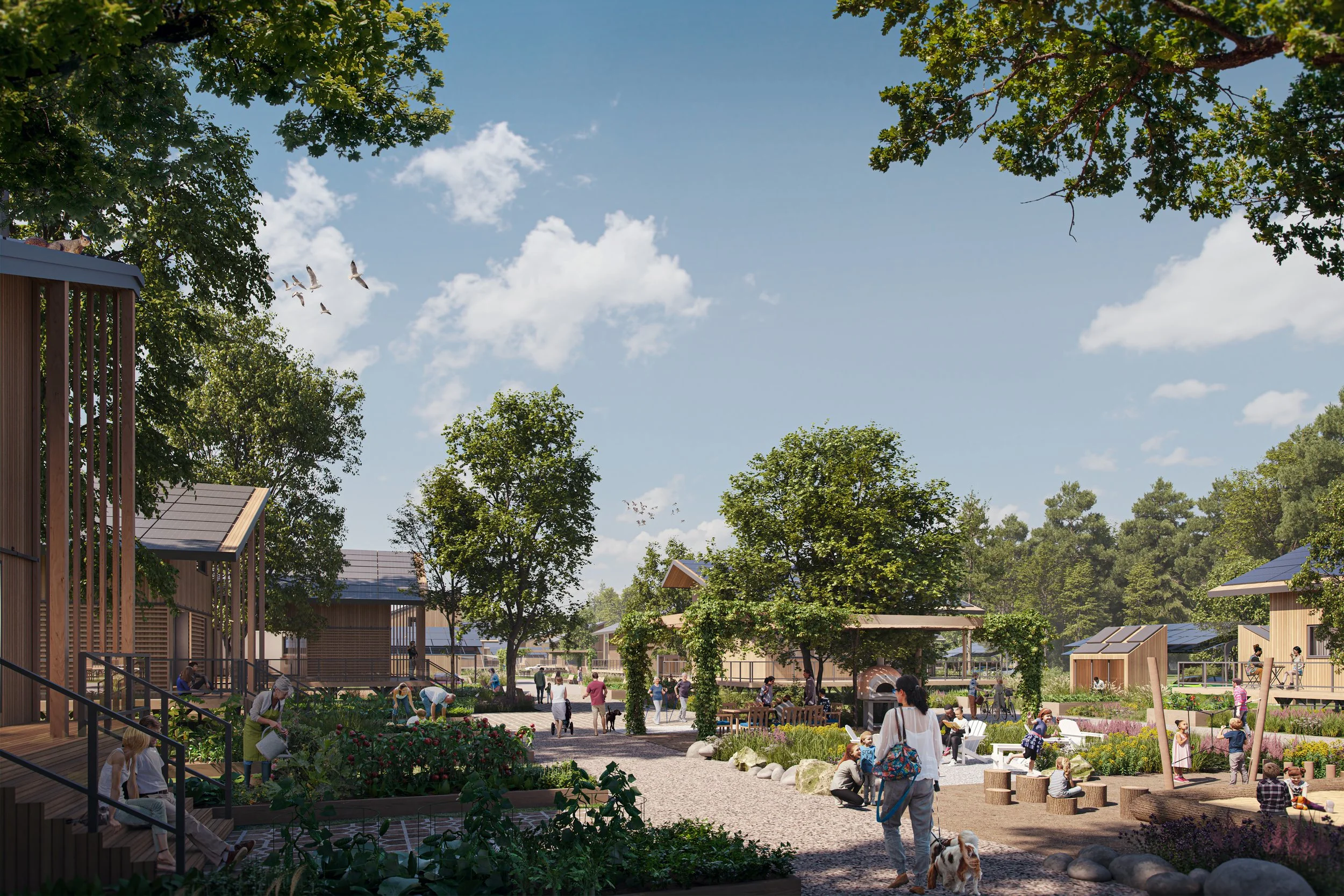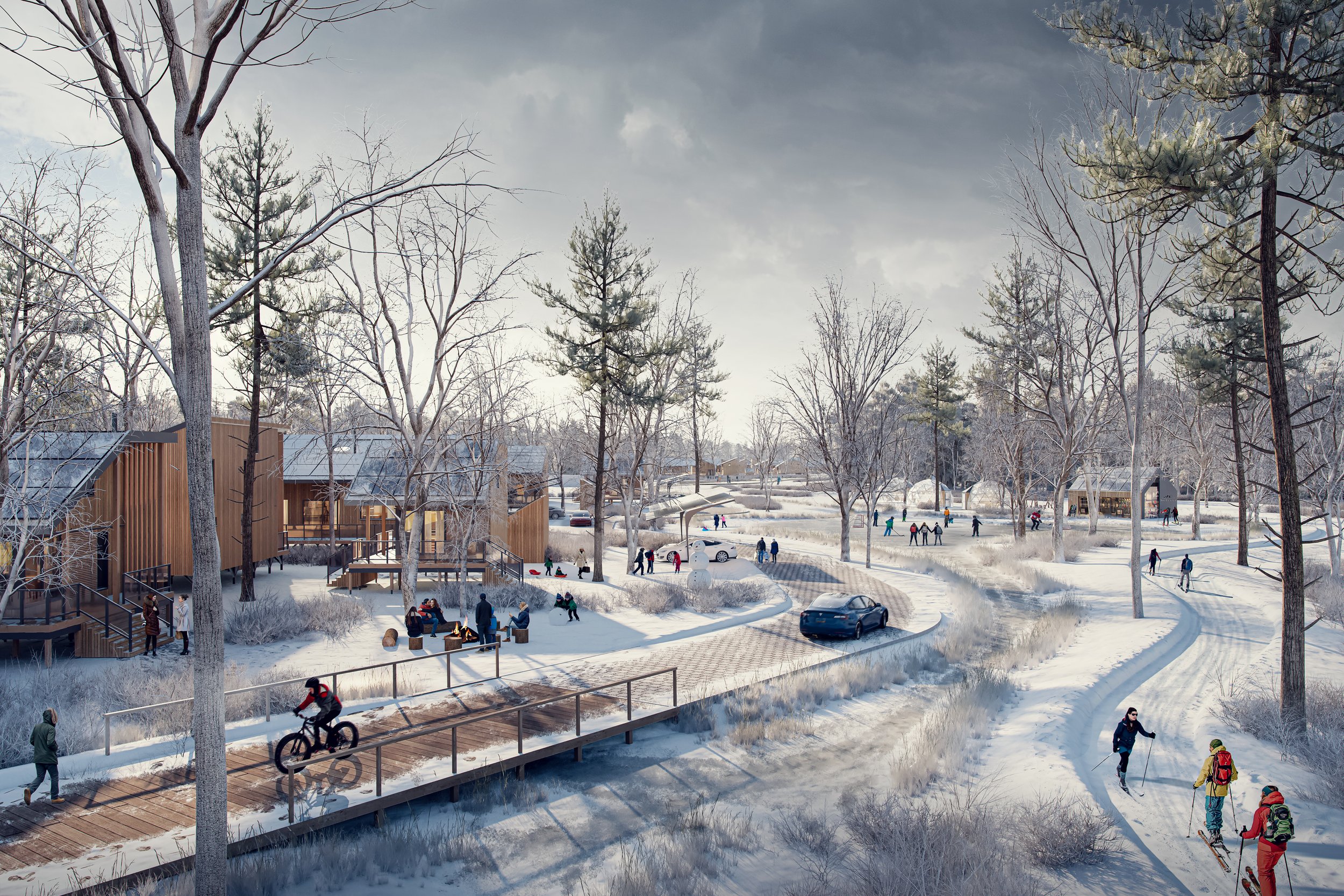
CABN VISION PLAN
Location: Augusta Township, Ontario
Size: 64 ha
Status: Complete 2022
Client: CABN
Services: Living Story, Masterplan
Design: B+H Biomimicry
The CABN Vision Plan in Augusta Township, Eastern Ontario, redefines what sustainable housing can be. CABN, a Canadian leader in modular, net-zero, and self-sustaining homes, partnered with B+H Biomimicry to scale their innovation from a single unit to a regenerative neighbourhood
Guided by our “Living Story” strategy—rooted in the wisdom of the land— the plan protects 41 hectares of existing wetlands and forest, ensuring ecological integrity while laying the foundation for a new kind of community. Inspired by ant colonies and social research, the design emphasizes housing clusters of fewer than 150 people, where communication, care, and cohesion foster resilience without hierarchy. This project delivers two transformative insights: that affordable housing can align with nature, and that resilience emerges from both ecological preservation and thoughtful community design. The CABN Vision Plan is a living blueprint for climate-adaptive, human-centered development—one that turns sustainability into a starting point, not a side note.
AWARDS
2024 World Architecture Festival, Finalist for Future - Masterplanning
2024 World Architecture Festival, WAFX Ethics and Value Award
2025 AZURE People's Choice Award
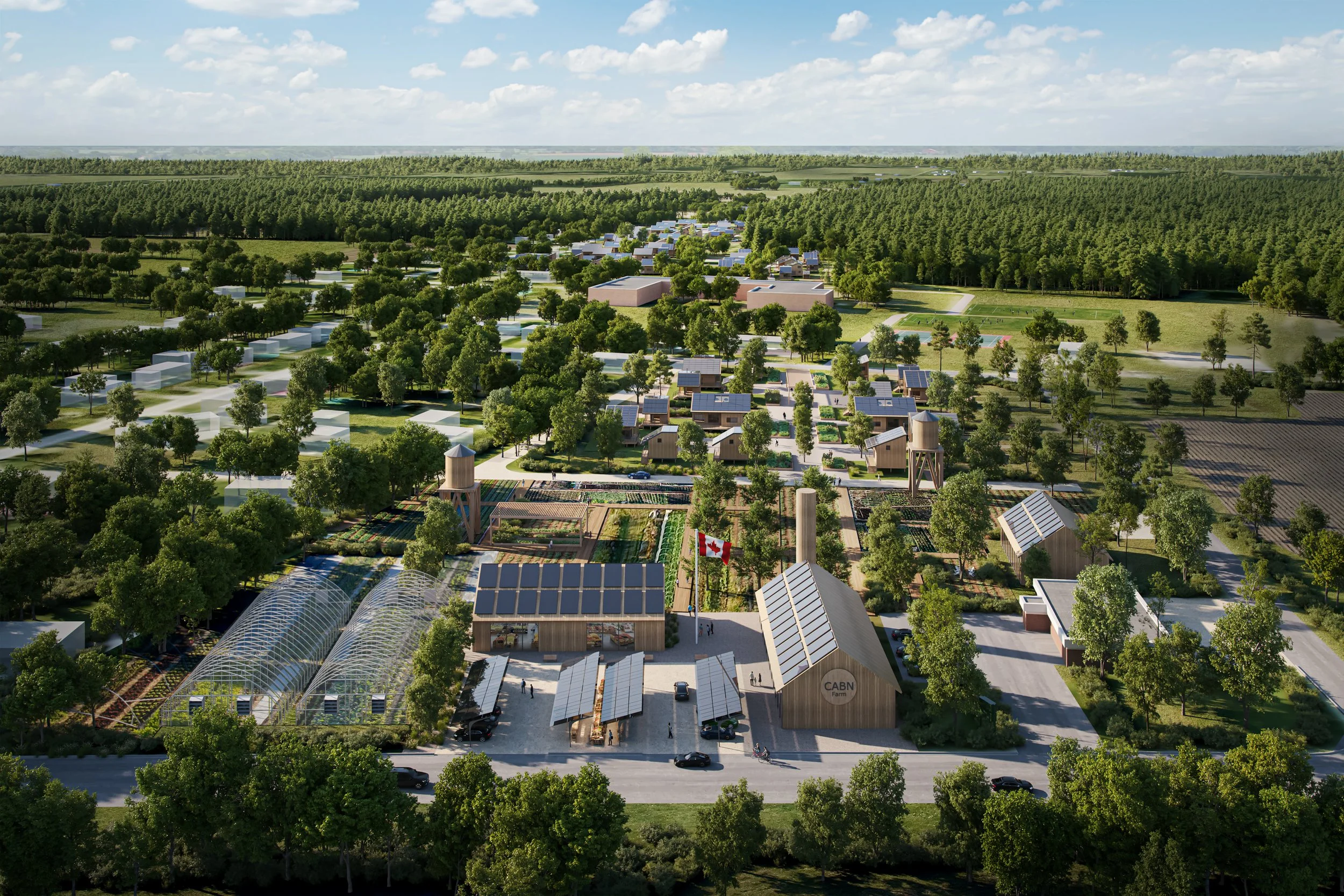

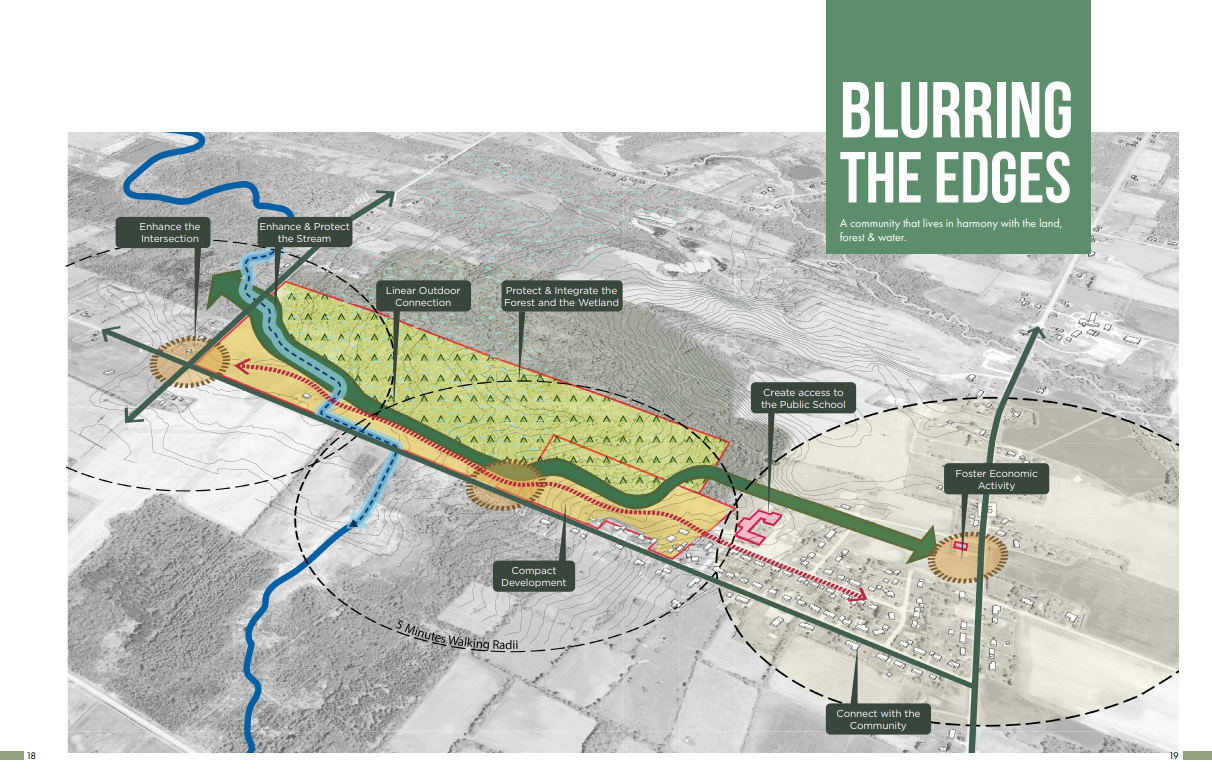

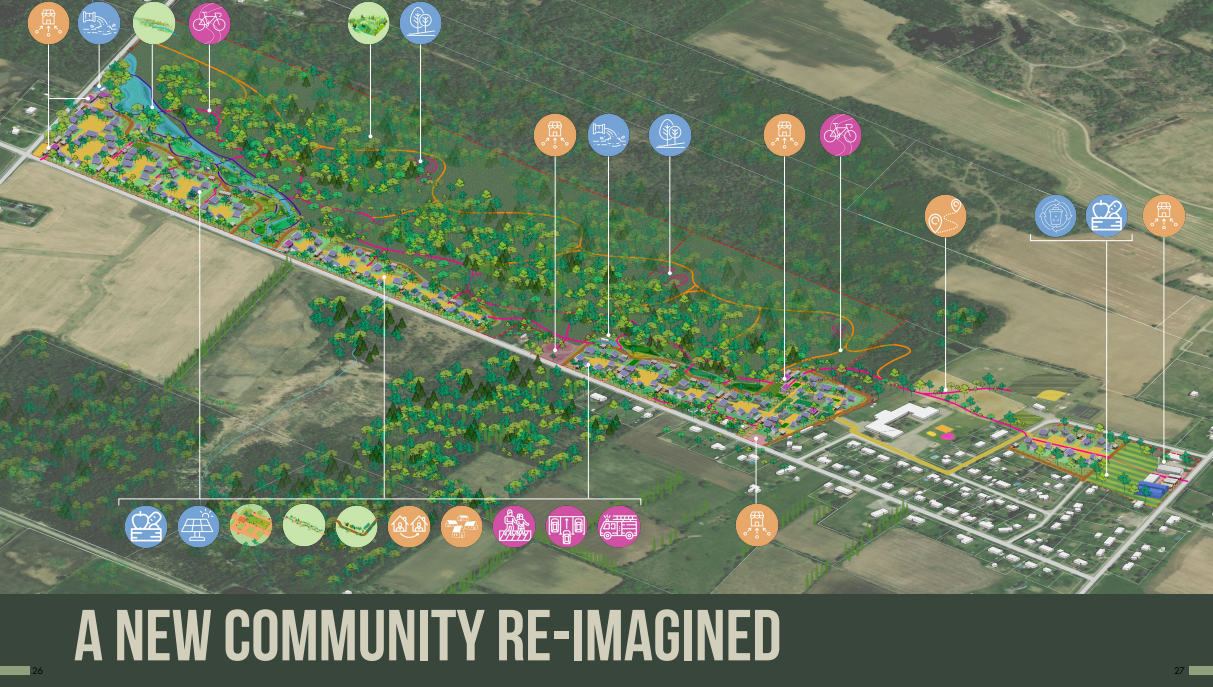
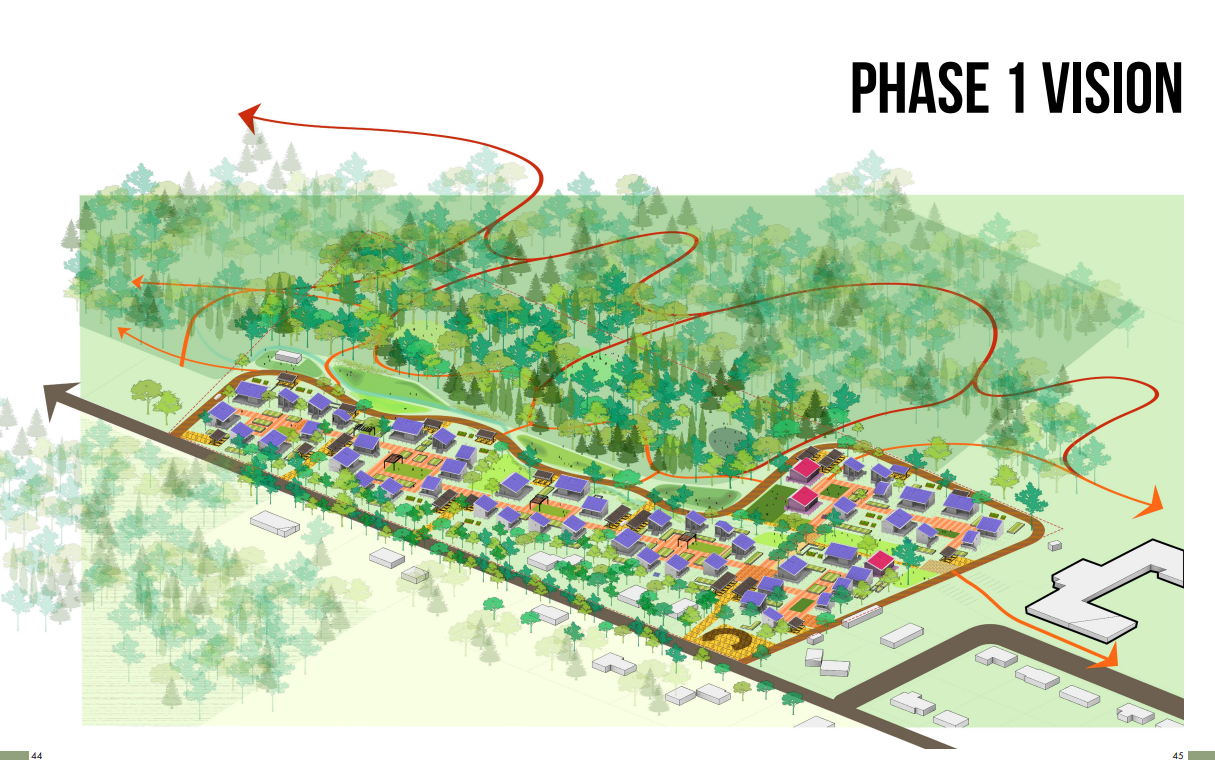
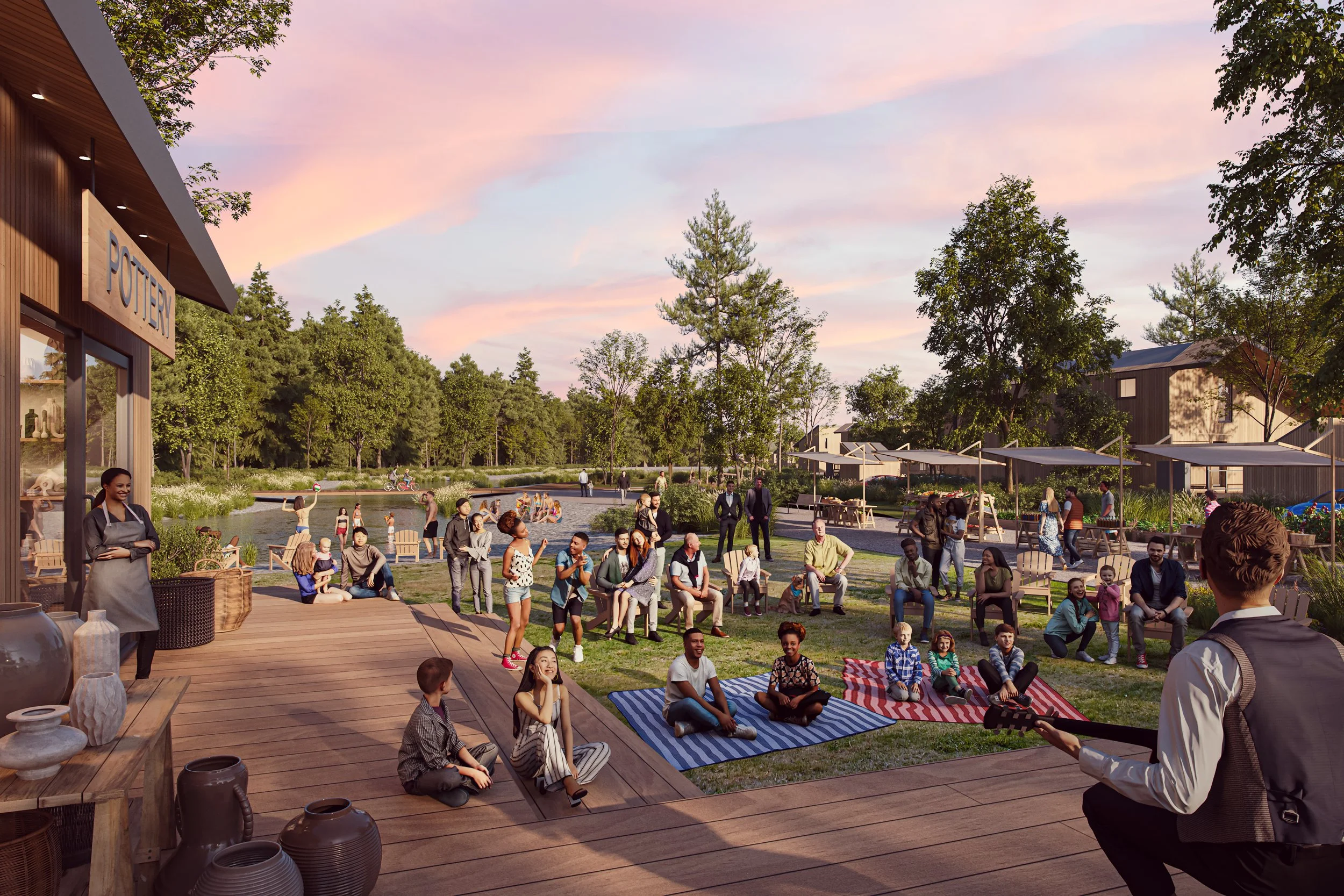
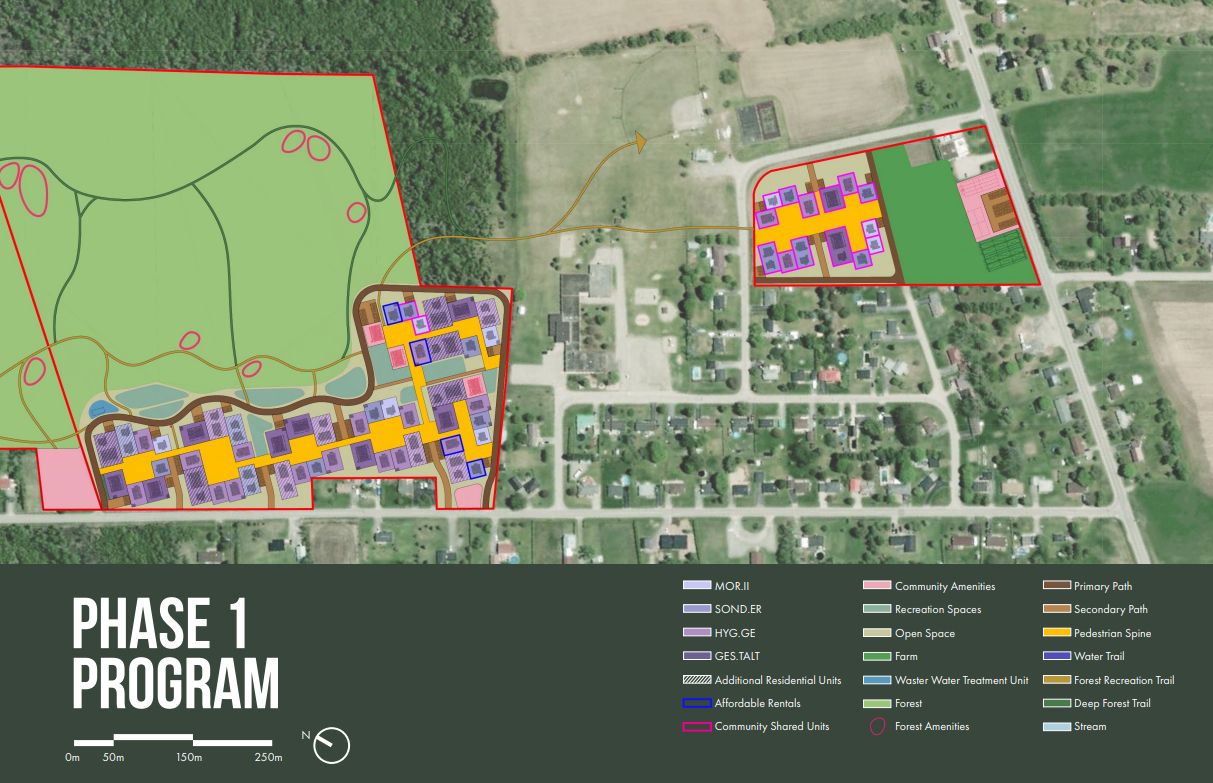
CABN CLUSTERS
The CABN clusters are designed as walkable, resilient micro-communities built around a shared central commons. All roads remain on the periphery, keeping the heart of each cluster pedestrian-only and allowing the inward–facing homes—prefabricated by CABN—to form a true neighborhood around their front porches. This inward orientation challenged the typical CABN solar strategy, but it strengthened what the clusters are meant to support: small groups of residents who can genuinely know and care for one another at a human scale.
Each cluster also acts as a natural microgrid, enabling the sharing of energy, resources, and materials among homes. In this way, the clusters function more like a forest community—specifically the “mother tree” networks—where excess resources can be redistributed to neighbours in need, increasing the resilience of the whole.
inspired by ant colonies, the shared walkway system link the clusters. These pedestrian paths are designed to create frequent, informal “collisions” between residents of neighbouring clusters—similar to how ants exchange information with brief antennae touches—allowing people to check in, coordinate, and ensure the well-being of the wider community.
Together, these design choices create a village-scale fabric that is walkable, socially connected, energy-sharing, and capable of regenerating resilience from the inside out.

